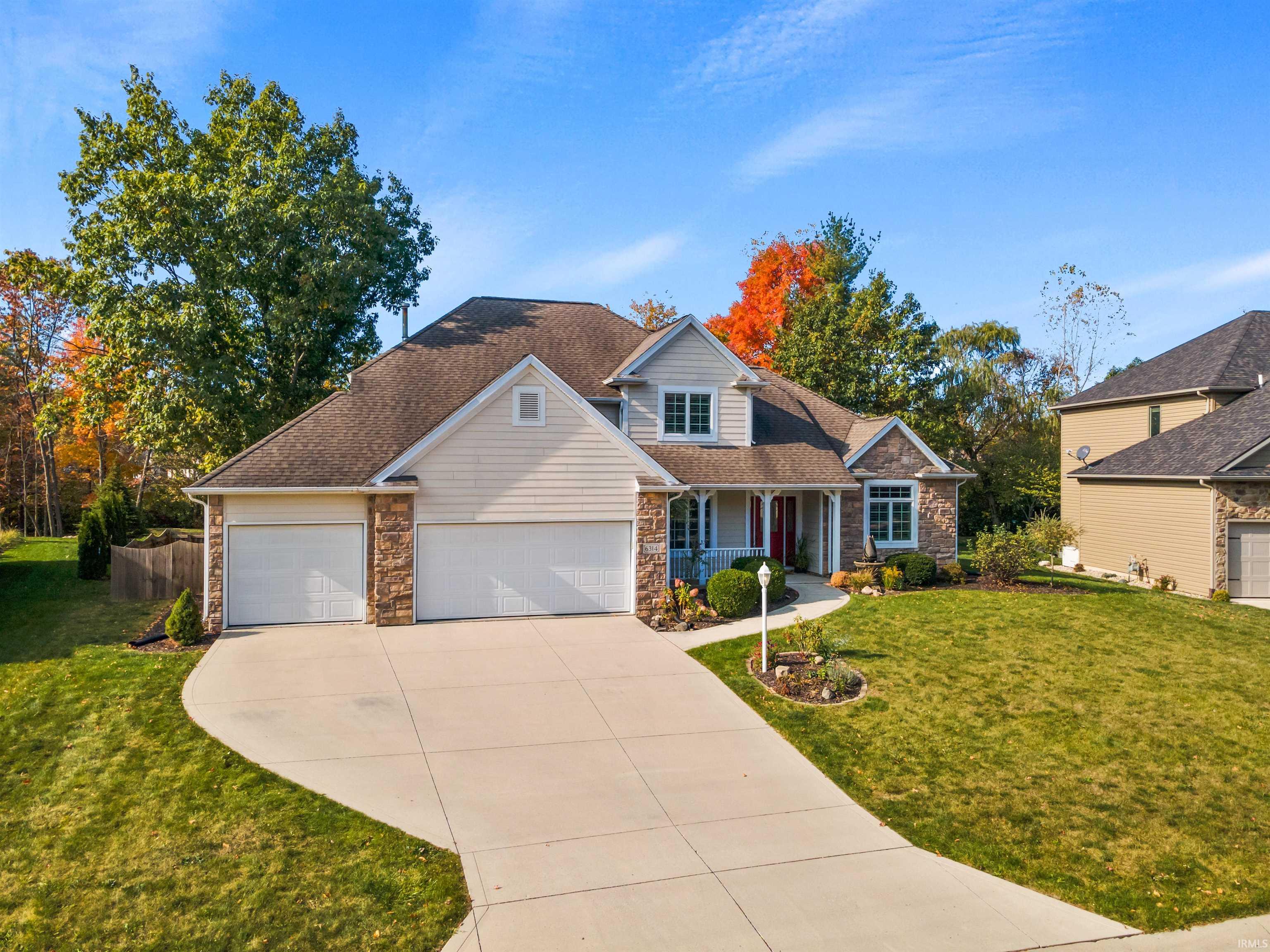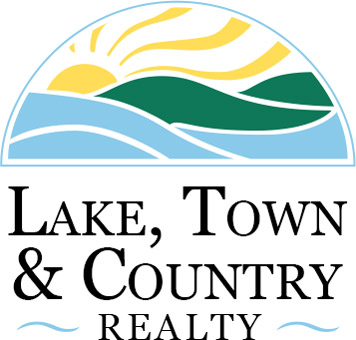Sale Pending
$469,900
MLS #:
202447170
Beds:
5
Baths:
4
Sq. Ft.:
3191
Lot Size:
0.41 Acres - 17,746 Sq Ft
Garage:
3 Car Attached
Yr. Built:
2004
Type:
Single Family
Site-Built Home
Taxes/Yr.:
$3,944
HOA Fees:
$314
Area:
Allen County
Subdivision:
Lakes of Liberty Mills
Address:
6314 Almond Bluff
Fort Wayne, IN 46804
Immediate occupancy at closing! This 5BR/3.5BA home on a finished basement in SWAC is full of features - ask your Realtor for a complete list of amenities! You're sure to enjoy coming home to Lakes of Liberty Mills with excellent access to everything Southwest and Fort Wayne! With a 3-car garage and covered front porch, you'll appreciate the home starting with the curb appeal. Inside, the foyer entry, open staircase and floor-to-ceiling stonework appoint the great room well! The open kitchen features brand new, never used, LG appliances! Main-level bedroom features a 16x13 en suite, while three upper bedrooms include abundant storage spaces. The lower level 15x22 family room is flanked by a 12x11 kitchenette, full bath and fifth bedroom! NEW furnace and A/C in 2022! The spacious backyard becomes mostly private in the warm weather when you want to enjoy the outdoors!
Interior Features:
Attic Storage
Built-in Desk
Built-In Speaker System
Ceiling Fan(s)
Ceiling-9+
Ceiling-Cathedral
Ceiling-Tray
Closet(s) Walk-in
Detector-Smoke
Eat-In Kitchen
Foyer Entry
Garage Door Opener
Garage Utilities
Garden Tub
Great Room
Jet Tub
Jet/Garden Tub
Kitchen Island
Main Floor Laundry
Main Level Bedroom Suite
Near Walking Trail
Six Panel Doors
Split Br Floor Plan
Stand Up Shower
Tub and Separate Shower
Twin Sink Vanity
Utility Sink
Exterior Features:
Deck Open
Porch Covered
Range/Oven Hook Up Elec
Walk to Lake Access
Appliances:
Dryer Hook Up Electric
Dryer Hook Up Gas
Dryer Hook Up Gas/Elec
Range/Oven Hk Up Gas/Elec
Range/Oven Hook Up Gas
Sump Pump
Washer Hook-Up
Utilities:
Cable Ready
Disposal
Listing offered by:
Chris Parker - License# RB14049587 with CENTURY 21 Bradley Realty, Inc - 260-399-1177
Map of Location:
Data Source:
Listing data provided courtesy of: Indiana Regional MLS (Data last refreshed: 02/22/25 3:05pm)
- 71
Notice & Disclaimer: All listing information is provided exclusively for consumers' personal, non-commercial use and may not be used for any purpose other than to identify prospective properties consumers may be interested in purchasing or renting. Information is not guaranteed to be accurate. All measurements (including square footage and acreage) should be independently verified by the buyer.
Notice & Disclaimer: All listing information is provided exclusively for consumers' personal, non-commercial use and may not be used for any purpose other than to identify prospective properties consumers may be interested in purchasing or renting. Information is not guaranteed to be accurate. All measurements (including square footage and acreage) should be independently verified by the buyer.
More Information

For Help Call Us!
We will be glad to help you with any of your real estate needs.(260) 854-2800
Mortgage Calculator
%
%
Down Payment: $
Mo. Payment: $
Calculations are estimated and do not include taxes and insurance. Contact your agent or mortgage lender for additional loan programs and options.
Send To Friend
