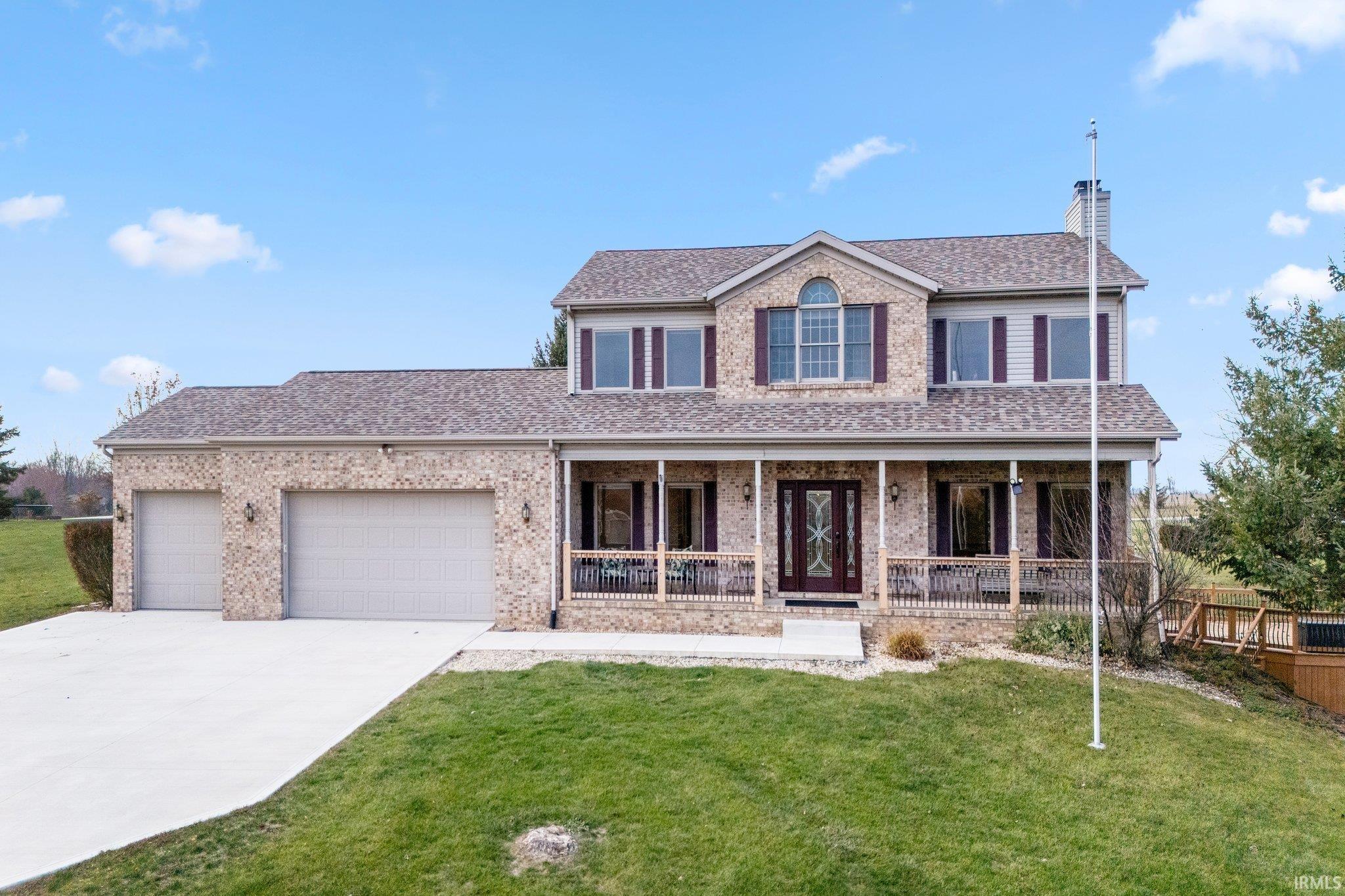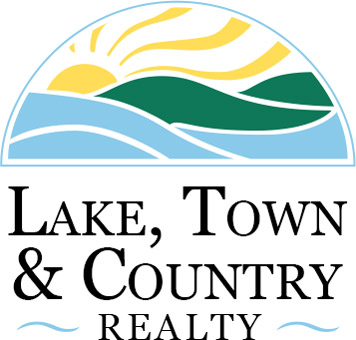Sale Pending
Additional Links:
Virtual Tour!
$425,000
MLS #:
202446190
Beds:
4
Baths:
4
Sq. Ft.:
3462
Lot Size:
1.65 Acres - 71,874 Sq Ft
Garage:
3 Car Attached
Yr. Built:
1999
Type:
Single Family
Site-Built Home
Taxes/Yr.:
$3,107
HOA Fees:
$350
Area:
Whitley County
Subdivision:
Northland Estates
Address:
669 E Virginia
Columbia City, IN 46725
Welcome to your dream home at 669 East Virginia Avenue in the charming town of Columbia City, IN! This spacious and inviting home offers everything you need for comfortable living and entertaining offering the perfect blend of city and country living! Step inside to discover the generous living space, featuring four well-appointed bds and three and a half ba. The open and airy layout is perfect for both relaxation and hosting guests. Enjoy cozy nights by the fire in the expansive living room. The heart of the home is the eat-in kitchen, complete with a convenient island that makes meal prep a breeze. Formal dining right off the kitchen for larger gatherings. The family room in the basement offers endless possibilities, complete with fire place, wet bar, full ba. and walk out to the fabulous above ground pool area! Expansive 1.6 acre lot is a true oasis. Enjoy outdoor living on the covered front porch with views and walking access to the lovely private 11 acre ngbrhd. pond or the massive deck surrounding the pool. New roof and newer mechanicals. Must see!
Interior Features:
Ceiling Fan(s)
Ceiling-Tray
Closet(s) Walk-in
Detector-Smoke
Eat-In Kitchen
Formal Dining Room
Foyer Entry
Garage Door Opener
Garden Tub
Kitchen Island
Main Floor Laundry
Skylight(s)
Utility Sink
Wet Bar
Exterior Features:
Deck Open
Landscaped
Porch Covered
Walk to Lake Access
Appliances:
Dryer Hook Up Gas/Elec
Range/Oven Hk Up Gas/Elec
Sump Pump
Other Features:
Easement/Other
Utilities:
Cable Ready
Disposal
Listing offered by:
Ben Jones - License# RB14043917 with Compass - 317-696-2001
Map of Location:
Data Source:
Listing data provided courtesy of: Indiana Regional MLS (Data last refreshed: 03/11/25 1:00am)
- 97
Notice & Disclaimer: All listing information is provided exclusively for consumers' personal, non-commercial use and may not be used for any purpose other than to identify prospective properties consumers may be interested in purchasing or renting. Information is not guaranteed to be accurate. All measurements (including square footage and acreage) should be independently verified by the buyer.
Notice & Disclaimer: All listing information is provided exclusively for consumers' personal, non-commercial use and may not be used for any purpose other than to identify prospective properties consumers may be interested in purchasing or renting. Information is not guaranteed to be accurate. All measurements (including square footage and acreage) should be independently verified by the buyer.
More Information

For Help Call Us!
We will be glad to help you with any of your real estate needs.(260) 854-2800
Mortgage Calculator
%
%
Down Payment: $
Mo. Payment: $
Calculations are estimated and do not include taxes and insurance. Contact your agent or mortgage lender for additional loan programs and options.
Send To Friend
