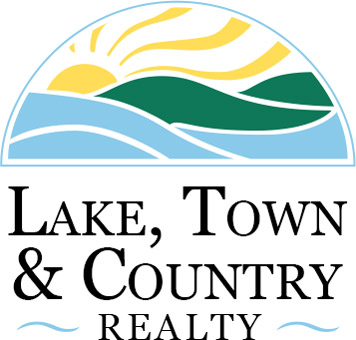OFF MARKET
Additional Links:
Virtual Tour!
MLS #:
202415405
Beds:
3
Baths:
3
Sq. Ft.:
3652
Lot Size:
0.34 Acres - 14,810 Sq Ft
Garage:
3 Car Attached
Yr. Built:
2008
Type:
Single Family
Site-Built Home
Taxes/Yr.:
$1,738
HOA Fees:
$600
Area:
Steuben County
Community:
Lake James
Subdivision:
Timber Bay
Address:
15 Lane 650BC Snow Lk
Fremont, IN 46737
Welcome to lake life with this spacious home on a corner lot. Situated in a park-like neighborhood that is perfect for strolling walks. Granted deeded easement provides access to Lake James. Common area on Lake James features parking, piers, a picnic pavilion for gathering, a fire pit and a sand beach for swimming. Shared pier is just a short walk or cart ride away. This home features an open concept floor plan that is perfect for entertaining at the lake. Hardwood and tile flooring throughout the main level with appealing decor and access to an expansive deck from the dining room and the living room. Living room features a cathedral ceiling with ceiling fan and gorgeous view. There is even a partial view of Snow Lake. The kitchen boasts stainless appliances, an abundance of storage and wonderful windows for natural light. A bedroom en-suite contains a large walk-in closet with organizers and a private bathroom with double sink vanity. Main level guest bedroom has direct access to the guest bathroom. There is a washer, dryer, sink and a 2nd refrigerator in the laundry room. All kitchen appliances, washer, dryer and 2nd refrigerator are included. Lower level family room walks out to a partially covered patio. There is a separate rec room, storage/utility room, 3rd bedroom and 3rd full bathroom. A spacious lot provides two concrete drives with plenty of parking for guests. Around the corner from the 3-car attached garage is where you'll find the main entry foyer. Come on in...you really need to check this home out!
Interior Features:
Ceiling-Cathedral
Closet(s) Walk-in
Foyer Entry
Garage Door Opener
Great Room
Main Floor Laundry
Main Level Bedroom Suite
Near Walking Trail
Open Floor Plan
Patio Open
Twin Sink Vanity
Utility Sink
Exterior Features:
Deck Open
Landscaped
Private Beach
Ski Lake
Walk to Lake Access
Other Features:
Easement/Other
Utilities:
Cable Available
Cable Ready
Disposal
Listing offered by:
Barbara Hendrick - License# with Coldwell Banker Real Estate Group - 260-665-2182
Map of Location:
Data Source:
Listing data provided courtesy of: Indiana Regional MLS (Data last refreshed: 12/21/24 9:35am)
- 232
Notice & Disclaimer: All listing information is provided exclusively for consumers' personal, non-commercial use and may not be used for any purpose other than to identify prospective properties consumers may be interested in purchasing or renting. Information is not guaranteed to be accurate. All measurements (including square footage and acreage) should be independently verified by the buyer.
Notice & Disclaimer: All listing information is provided exclusively for consumers' personal, non-commercial use and may not be used for any purpose other than to identify prospective properties consumers may be interested in purchasing or renting. Information is not guaranteed to be accurate. All measurements (including square footage and acreage) should be independently verified by the buyer.
More Information

For Help Call Us!
We will be glad to help you with any of your real estate needs.(260) 854-2800
Mortgage Calculator
%
%
Down Payment: $
Mo. Payment: $
Calculations are estimated and do not include taxes and insurance. Contact your agent or mortgage lender for additional loan programs and options.
Send To Friend
