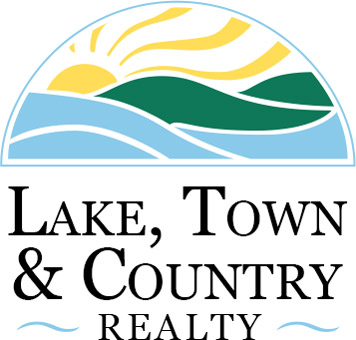Additional Links:
Virtual Tour!
$154,900
MLS #:
202426115
Beds:
3
Baths:
1
Sq. Ft.:
1764
Lot Size:
0.24 Acres - 10,454 Sq Ft
Garage:
2 Car Detached
Yr. Built:
1955
Type:
Single Family
Site-Built Home
Taxes/Yr.:
$75
Area:
Steuben County
Subdivision:
None
Address:
7720 S State Road 327
Hudson, IN 46747
Open house Monday, July 15th 4:00-5:30 pm. Welcome to this charming 3-bedroom, 1-bathroom home that combines cozy living with practical amenities! The main level features a spacious primary bedroom with an attached bathroom and a convenient walk-in closet. The large, open kitchen seamlessly connects to the dining area, perfect for family meals or entertaining. Relax in the quaint family room by the fireplace, or work from home in the office, accessed through elegant French doors. Upstairs, you'll find two additional bedrooms, one of which offers access to a large attic space, ideal for storage. The home has beautiful hardwood floors throughout, adding warmth and character. A basement provides ample storage space, while the very large detached garage offers plenty of room for vehicles and hobbies. Additional updates include windows replaced in 1995, a water heater approximately 15 years old, and a 3-4 year old air conditioning unit. This delightful home is ready for you to make it your own!
Interior Features:
Attic Storage
Closet(s) Walk-in
Countertops-Laminate
Formal Dining Room
Main Floor Laundry
Main Level Bedroom Suite
Tub/Shower Combination
Appliances:
Dryer Hook Up Gas
Range/Oven Hook Up Gas
Utilities:
Natural Woodwork
Listing offered by:
Kelly York - License# RB14051559 with North Eastern Group Realty - 260-489-7095
Map of Location:
Data Source:
Listing data provided courtesy of: Indiana Regional MLS (Data last refreshed: 09/07/24 9:35pm)
- 55
Notice & Disclaimer: All listing information is provided exclusively for consumers' personal, non-commercial use and may not be used for any purpose other than to identify prospective properties consumers may be interested in purchasing or renting. Information is not guaranteed to be accurate. All measurements (including square footage and acreage) should be independently verified by the buyer.
Notice & Disclaimer: All listing information is provided exclusively for consumers' personal, non-commercial use and may not be used for any purpose other than to identify prospective properties consumers may be interested in purchasing or renting. Information is not guaranteed to be accurate. All measurements (including square footage and acreage) should be independently verified by the buyer.
More Information

For Help Call Us!
We will be glad to help you with any of your real estate needs.(260) 854-2800
Mortgage Calculator
%
%
Down Payment: $
Mo. Payment: $
Calculations are estimated and do not include taxes and insurance. Contact your agent or mortgage lender for additional loan programs and options.
Send To Friend
