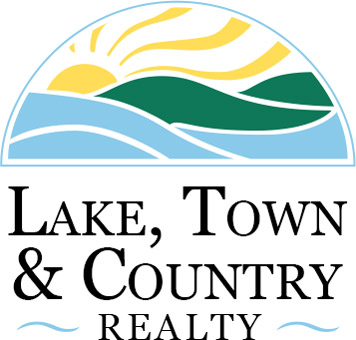$145,000
MLS #:
202447240
Beds:
3
Baths:
1
Sq. Ft.:
2178
Lot Size:
0.20 Acres - 8,712 Sq Ft
Garage:
2 Car Detached
Yr. Built:
1900
Type:
Single Family
Site-Built Home
Taxes/Yr.:
$767
Area:
Noble County
Subdivision:
None
Address:
212 Walnut
Avilla, IN 46710
Home is occupied by tenants until 02/01/2025. Nestled in the heart of Avilla, located across from the elementary school, this two-story home offers 3 bedrooms. The property features a spacious covered front porch, a detached 2-car garage, and newer windows on the upper level. Appliances including a refrigerator, gas range, washer/dryer and microwave are included in the sale, not warrented. Enjoy the benefits of small-town living with easy access to Fort Wayne. Home needs some tlc. Inside photos to follow.
Exterior Features:
Porch Covered
Listing offered by:
Leah Lengerich - License# RB14041581 with CENTURY 21 Bradley Realty, Inc - 260-399-1177
Map of Location:
Data Source:
Listing data provided courtesy of: Indiana Regional MLS (Data last refreshed: 01/04/25 3:15pm)
- 21
Notice & Disclaimer: All listing information is provided exclusively for consumers' personal, non-commercial use and may not be used for any purpose other than to identify prospective properties consumers may be interested in purchasing or renting. Information is not guaranteed to be accurate. All measurements (including square footage and acreage) should be independently verified by the buyer.
Notice & Disclaimer: All listing information is provided exclusively for consumers' personal, non-commercial use and may not be used for any purpose other than to identify prospective properties consumers may be interested in purchasing or renting. Information is not guaranteed to be accurate. All measurements (including square footage and acreage) should be independently verified by the buyer.
More Information

For Help Call Us!
We will be glad to help you with any of your real estate needs.(260) 854-2800
Mortgage Calculator
%
%
Down Payment: $
Mo. Payment: $
Calculations are estimated and do not include taxes and insurance. Contact your agent or mortgage lender for additional loan programs and options.
Send To Friend
